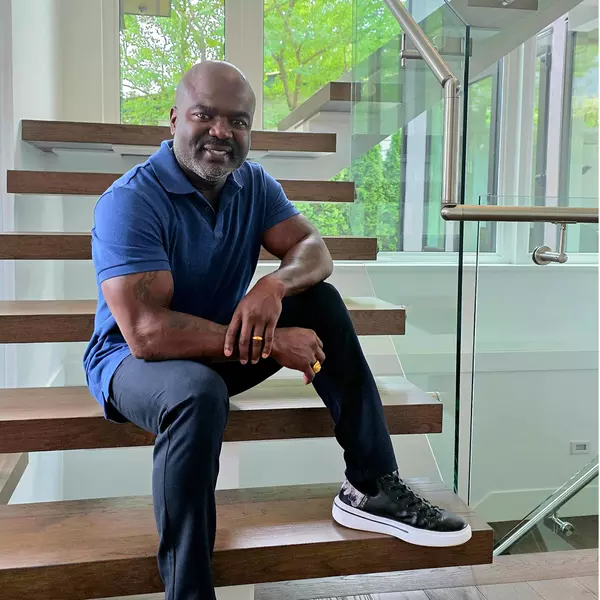
4 Beds
4 Baths
1,739 SqFt
4 Beds
4 Baths
1,739 SqFt
Key Details
Property Type Single Family Home
Sub Type Detached
Listing Status Active
Purchase Type For Sale
Approx. Sqft 1739.26
Square Footage 1,739 sqft
Price per Sqft $326
Subdivision The Hamptons
MLS Listing ID A2269830
Style 3 Level Split
Bedrooms 4
Full Baths 3
Half Baths 1
HOA Fees $150/ann
HOA Y/N Yes
Year Built 2007
Lot Size 4,356 Sqft
Acres 0.1
Property Sub-Type Detached
Property Description
Upstairs features a versatile bonus room, upper-floor laundry, and three generous bedrooms, including a serene primary suite. With four full bathrooms and a fully finished basement offering an additional bedroom and living space, there's room for everyone.
Enjoy outdoor living on the large entertaining deck overlooking the landscaped backyard, plus the convenience of an attached garage with mudroom access.
Set in a quiet, family-friendly community with parks, trails, and quick access to Anthony Henday, West Edmonton Mall, and nearby schools—this is the perfect blend of comfort, location, and lifestyle.
Ready to move in and start living!
Location
Province AB
Community Golf, Park, Playground, Schools Nearby, Shopping Nearby, Sidewalks, Street Lights, Walking/Bike Paths
Zoning 58
Rooms
Basement Full
Interior
Interior Features High Ceilings, Jetted Tub, Kitchen Island, Pantry, Quartz Counters, Vinyl Windows, Walk-In Closet(s)
Heating Forced Air, Natural Gas
Cooling Central Air
Flooring Carpet, Ceramic Tile, Vinyl Plank
Fireplaces Number 1
Fireplaces Type Gas
Inclusions None
Fireplace Yes
Appliance Dishwasher, Dryer, Electric Range, Microwave Hood Fan, Refrigerator, Washer
Laundry Laundry Room, Upper Level
Exterior
Exterior Feature Private Yard
Parking Features Concrete Driveway, Double Garage Attached
Garage Spaces 2.0
Fence Partial
Community Features Golf, Park, Playground, Schools Nearby, Shopping Nearby, Sidewalks, Street Lights, Walking/Bike Paths
Amenities Available Park, Playground
Roof Type Asphalt Shingle
Porch Deck, Front Porch
Total Parking Spaces 4
Garage Yes
Building
Lot Description Back Yard, Rectangular Lot
Dwelling Type House
Faces S
Story 3 Level Split
Foundation Poured Concrete
Architectural Style 3 Level Split
Level or Stories 3 Level Split
New Construction No
Others
Restrictions None Known
Virtual Tour https://unbranded.youriguide.com/58hut_20728_55_ave_nw_edmonton_ab/

"My job is to find and attract mastery-based agents to the office, protect the culture, and make sure everyone is happy! "

