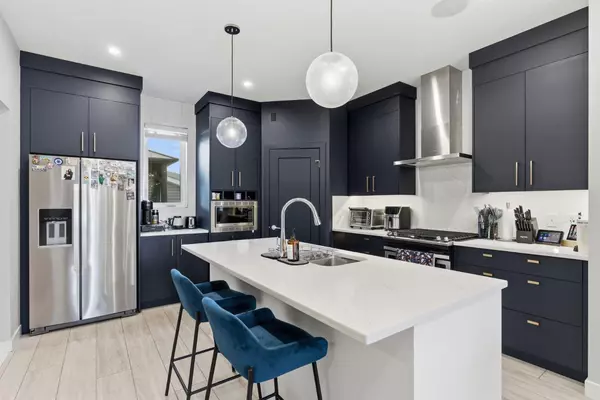
3 Beds
3 Baths
1,522 SqFt
3 Beds
3 Baths
1,522 SqFt
Key Details
Property Type Single Family Home
Sub Type Detached
Listing Status Active
Purchase Type For Sale
Approx. Sqft 1522.15
Square Footage 1,522 sqft
Price per Sqft $394
Subdivision Chelsea
MLS Listing ID A2267554
Style 2 Storey
Bedrooms 3
Full Baths 2
Half Baths 1
Year Built 2020
Lot Size 3,484 Sqft
Property Sub-Type Detached
Property Description
Location
Province AB
Community Playground, Schools Nearby, Shopping Nearby, Sidewalks, Street Lights
Zoning R1
Rooms
Basement Full
Interior
Interior Features Breakfast Bar, Double Vanity, Kitchen Island, Open Floorplan, Quartz Counters, Storage
Heating Forced Air
Cooling Central Air
Flooring Vinyl
Laundry Upper Level
Exterior
Exterior Feature BBQ gas line, Other, Private Yard, Rain Gutters
Parking Features Double Garage Detached
Garage Spaces 2.0
Fence Fenced
Community Features Playground, Schools Nearby, Shopping Nearby, Sidewalks, Street Lights
Roof Type Asphalt Shingle
Building
Lot Description Back Lane, Back Yard, Front Yard, Private, Street Lighting
Dwelling Type House
Story Two
Foundation Poured Concrete
New Construction No
Others
Virtual Tour https://view.spiro.media/order/b4e51de6-24f1-41eb-48b7-08de0b1b5659?branding=false

"My job is to find and attract mastery-based agents to the office, protect the culture, and make sure everyone is happy! "






