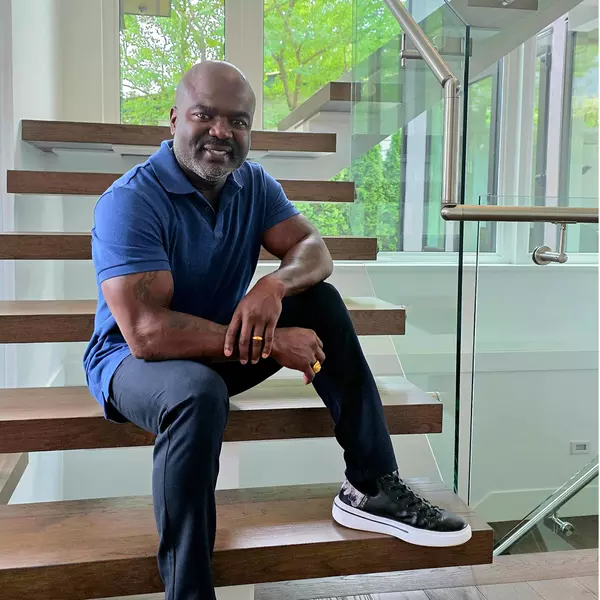
3 Beds
3 Baths
1,587 SqFt
3 Beds
3 Baths
1,587 SqFt
Key Details
Property Type Townhouse
Sub Type Row/Townhouse
Listing Status Active
Purchase Type For Sale
Approx. Sqft 1587.84
Square Footage 1,587 sqft
Price per Sqft $123
Subdivision Thickwood
MLS Listing ID A2269036
Style 4 Level Split
Bedrooms 3
Full Baths 2
Half Baths 1
Condo Fees $493/mo
HOA Y/N No
Year Built 1976
Property Sub-Type Row/Townhouse
Property Description
The main floor showcases a spacious kitchen complete with a center island, pantry unit, and plenty of storage, ideal for both everyday use and entertaining. The open concept living and dining areas create an inviting flow, filled with natural light.
Upstairs, the rare layout truly shines. The primary suite offers a relaxing retreat with a large walk-in closet, with a pocket door, and a custom-tiled shower in the private ensuite. A second full bathroom on this level includes upper-floor laundry hookups and an oversized soaker tub, adding exceptional practicality. Two additional bedrooms provide ample space for family, guests, or a home office.
Every detail has been carefully considered, from the bright, open feel of the main living area to the thoughtfully designed upper floor. With its unique floor plan, modern finishes, this townhome stands out.
Discover a home that truly has it all, style, space, and smart design.
Location
Province AB
County Fm Nw
Community Playground, Schools Nearby, Shopping Nearby, Walking/Bike Paths
Area Fm Nw
Zoning R3
Rooms
Basement Partial
Interior
Interior Features See Remarks
Heating Forced Air
Cooling None
Flooring Ceramic Tile, Laminate
Inclusions Oven, Refrigerator, Dishwasher, Washer/Dryer, & All construction materials in the garage.
Fireplace Yes
Appliance Dishwasher, Oven, Refrigerator, Washer/Dryer
Laundry In Basement
Exterior
Exterior Feature Playground
Parking Features Single Garage Attached
Garage Spaces 1.0
Fence Fenced
Community Features Playground, Schools Nearby, Shopping Nearby, Walking/Bike Paths
Amenities Available Fitness Center, Park, Playground, Trash, Visitor Parking
Roof Type Asphalt
Porch Enclosed, See Remarks
Total Parking Spaces 2
Garage Yes
Building
Lot Description Cul-De-Sac
Dwelling Type Four Plex
Faces N
Story 4 Level Split
Foundation Poured Concrete
Architectural Style 4 Level Split
Level or Stories 4 Level Split
New Construction No
Others
HOA Fee Include Common Area Maintenance,Insurance,Parking,Professional Management,Reserve Fund Contributions,Snow Removal,Trash
Restrictions None Known
Pets Allowed Yes

"My job is to find and attract mastery-based agents to the office, protect the culture, and make sure everyone is happy! "






