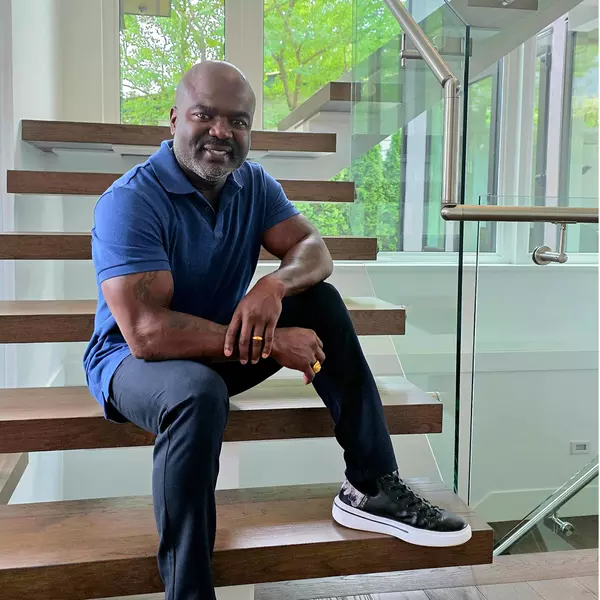
3 Beds
3 Baths
1,709 SqFt
3 Beds
3 Baths
1,709 SqFt
Key Details
Property Type Single Family Home
Sub Type Semi Detached (Half Duplex)
Listing Status Active
Purchase Type For Sale
Approx. Sqft 1709.38
Square Footage 1,709 sqft
Price per Sqft $310
Subdivision Bayview
MLS Listing ID A2268070
Style 2 Storey,Attached-Side by Side
Bedrooms 3
Full Baths 2
Half Baths 1
Year Built 2023
Lot Size 3,049 Sqft
Property Sub-Type Semi Detached (Half Duplex)
Property Description
Step inside to discover a bright and inviting open-concept layout designed for today's lifestyle. The main floor boasts large windows that flood the space with natural light, enhancing the warmth of the modern finishes and fresh paint. The stylish kitchen features stainless steel appliances, quartz countertops, elegant cabinetry, a built-in microwave, and a spacious island — perfect for casual meals and family gatherings. The kitchen seamlessly flows into the dining area and cozy living room, creating a welcoming space for both relaxation and entertaining.
Upstairs, the spacious bonus room provides the perfect spot for a home office, kids' play area, or family movie nights. The primary bedroom offers a private retreat with a walk-in closet and a beautifully designed 4-piece ensuite featuring dual sinks and a walk-in shower. Two additional bedrooms are ideal for children or guests, complemented by another full bath and a conveniently located laundry area. The unfinished basement, with its large window and open layout, is ready for your personal touch — whether you envision a home gym, recreation room, or additional living space.
Outside, the private backyard offers plenty of room for summer BBQs, kids' play, or future landscaping ideas, while the front-attached garage adds everyday convenience.
Living in Bayview means enjoying a peaceful, family-oriented community with scenic canals, walking paths, playgrounds, and green spaces all around. This growing neighbourhood is known for its excellent accessibility — just minutes from shopping, dining, schools, and the upcoming new elementary school within walking distance. With quick access to Yankee Valley Boulevard, 8th Street, and the QEII Highway, commuting to Calgary or exploring Airdrie is effortless.
This home truly offers the best of both worlds — modern comfort and a prime location in a community that continues to grow and thrive. Don't miss your opportunity to make this exceptional property your new home!
Location
Province AB
Community Park, Playground, Schools Nearby, Sidewalks, Street Lights
Zoning R2
Rooms
Basement Full
Interior
Interior Features Built-in Features, Double Vanity, High Ceilings, Kitchen Island, Open Floorplan, Quartz Counters, Walk-In Closet(s)
Heating Forced Air
Cooling None
Flooring Carpet, Vinyl Plank
Inclusions None
Laundry Upper Level
Exterior
Exterior Feature Private Yard
Parking Features Single Garage Attached
Garage Spaces 1.0
Fence Fenced
Community Features Park, Playground, Schools Nearby, Sidewalks, Street Lights
Roof Type Asphalt Shingle
Building
Lot Description Back Yard, No Neighbours Behind
Dwelling Type Duplex
Story Two
Foundation Poured Concrete
New Construction No
Others
Virtual Tour https://unbranded.youriguide.com/1489_bayview_pt_sw_airdrie_ab/

"My job is to find and attract mastery-based agents to the office, protect the culture, and make sure everyone is happy! "






