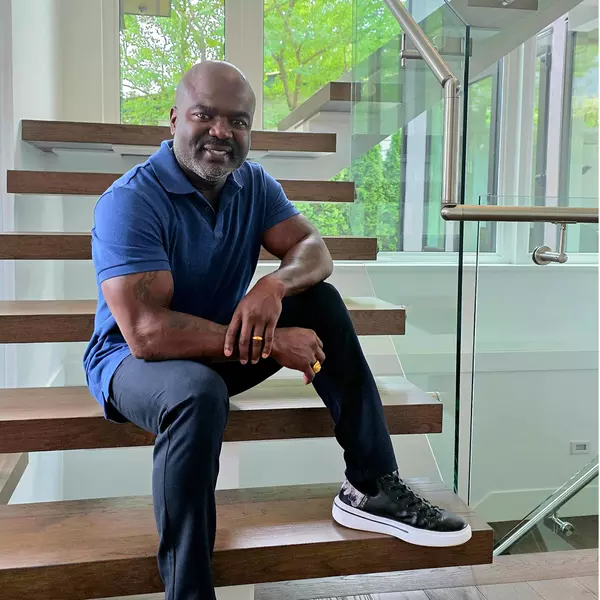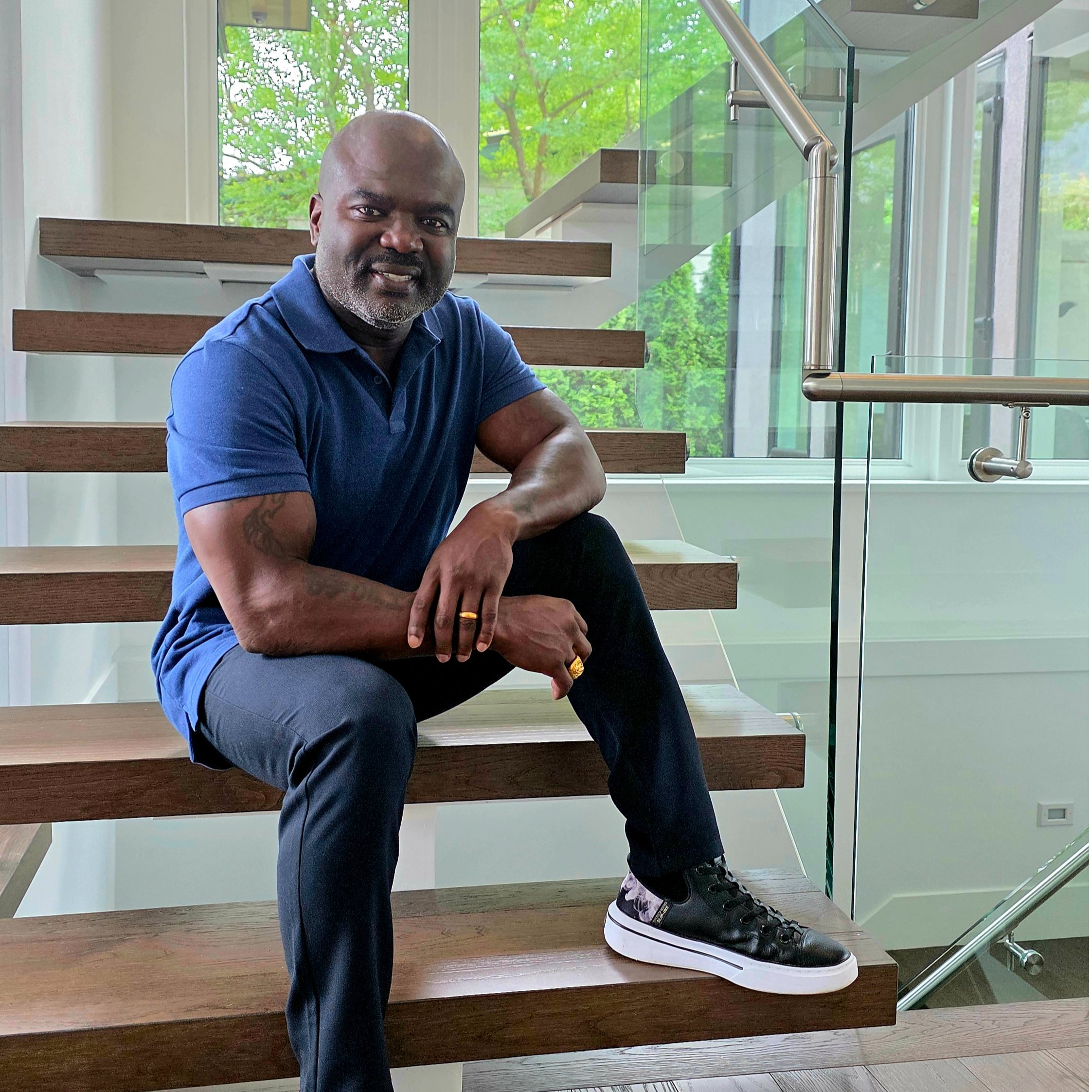
3 Beds
2 Baths
3,220 SqFt
3 Beds
2 Baths
3,220 SqFt
Key Details
Property Type Single Family Home
Sub Type Detached
Listing Status Active
Purchase Type For Sale
Approx. Sqft 3220.1
Square Footage 3,220 sqft
Price per Sqft $295
Subdivision Mclaughlin Meadows
MLS Listing ID A2260145
Style 2 Storey
Bedrooms 3
Full Baths 2
Year Built 2014
Lot Size 9,583 Sqft
Property Sub-Type Detached
Property Description
Built Slab-on-Grade for Peace of Mind: Forget the stress of the 2013 flood & potential basement issues. This home is uniquely constructed slab-on-grade, specifically designed to withstand another 100-year flood event, offering absolute peace of mind in High River.
Striking & Durable Exterior: The home presents a bold, contemporary aesthetic with its incredibly durable, low-maintenance corrugated metal exterior & sloped metal roof—both engineered to withstand severe weather. The look is softened by natural wood soffits & exposed beams. The expansive yard includes minimalistic landscaping, a greenhouse, & an oversized, double-detached insulated garage.
Exceptional Eco-Friendly Features: Built for efficiency, the home features a high-efficiency Boiler System for the whole-house in-floor heating (under all concrete surfaces), an HRV system for fresh air & humidity control, & a cozy wood-burning stove in the main living area.
Interior Design & Main Floor Highlights:
• Architectural Excellence: The open-concept, two-story layout is defined by dramatic exposed wood beams, exposed ducting, & sleek steel-framed windows. The open wood staircase & polished concrete floors reinforce the architectural aesthetic.
• Kitchen: A minimalist, industrial-inspired kitchen boasts concrete countertops, a contrasting butcher block island, large sit-up island, open shelving, & a large walk-in pantry.
• Four-Season Sunroom: A bright, heated sunroom with a sink
& exterior access extends from the kitchen, perfect for the avid gardener.
• Main Floor Primary Retreat: The primary bedroom features a unique Jack & Jill ensuite with a stand-up shower, soaker tub, & access to a private, fenced outdoor courtyard that includes a rough-in for an outdoor shower.
• Functional Spaces: The main floor also includes a dedicated office/guest room overlooking the park, a spacious mudroom with storage, & a separate utility/laundry room with high-end Miele washer & dryer & a utility sink.
Upper Level Comfort (Wool Carpet Throughout):
The second level is open to below, maximizing the heat from the wood stove. This level offers a large bedroom overlooking the park, two additional generously sized rooms - one of which could be a dedicated family room, a full bathroom with double sinks & a convenient laundry chute, & a large storage/playroom tucked under the sloped roof.
Unmatched Lifestyle:
Live in a custom home where cutting-edge design meets practicality & environmental consciousness. Enjoy a safe, durable, & energy-efficient lifestyle built on solid ground.
Don't miss the opportunity to own this High River one-of-a-kind home. Book your private viewing today!
Location
Province AB
County 0111
Community Golf, Park, Playground, Schools Nearby, Shopping Nearby, Sidewalks, Street Lights, Walking/Bike Paths
Zoning TND
Rooms
Basement None
Interior
Interior Features Bathroom Rough-in, Beamed Ceilings, Ceiling Fan(s), Closet Organizers, Double Vanity, High Ceilings, Kitchen Island, No Smoking Home, Pantry, Primary Downstairs, See Remarks, Soaking Tub, Vaulted Ceiling(s), Wood Counters
Heating Boiler, In Floor, Other, See Remarks, Zoned
Cooling None
Flooring Carpet, Concrete
Fireplaces Number 1
Fireplaces Type Living Room, Wood Burning Stove
Inclusions Window Coverings
Laundry Laundry Room, Main Level
Exterior
Exterior Feature Garden
Parking Features Double Garage Detached
Garage Spaces 2.0
Fence Partial
Community Features Golf, Park, Playground, Schools Nearby, Shopping Nearby, Sidewalks, Street Lights, Walking/Bike Paths
Roof Type Metal
Building
Lot Description Back Lane, Back Yard, Front Yard, Interior Lot, Landscaped, Lawn, Many Trees, Rectangular Lot, See Remarks, Street Lighting
Dwelling Type House
Story Two
Foundation Other
New Construction No

"My job is to find and attract mastery-based agents to the office, protect the culture, and make sure everyone is happy! "






