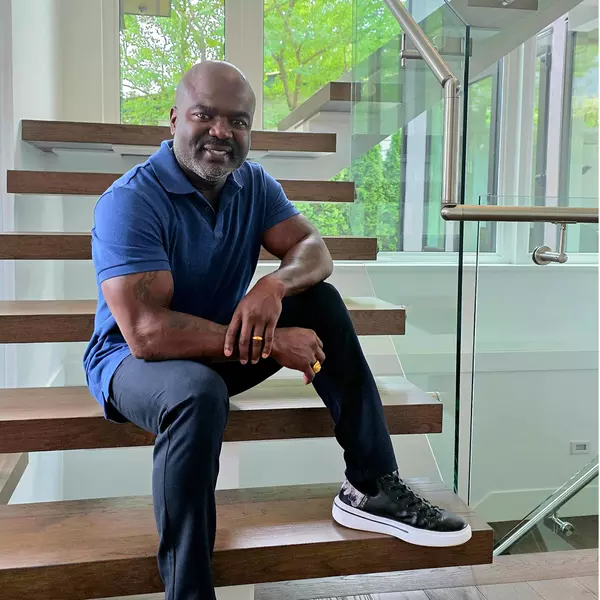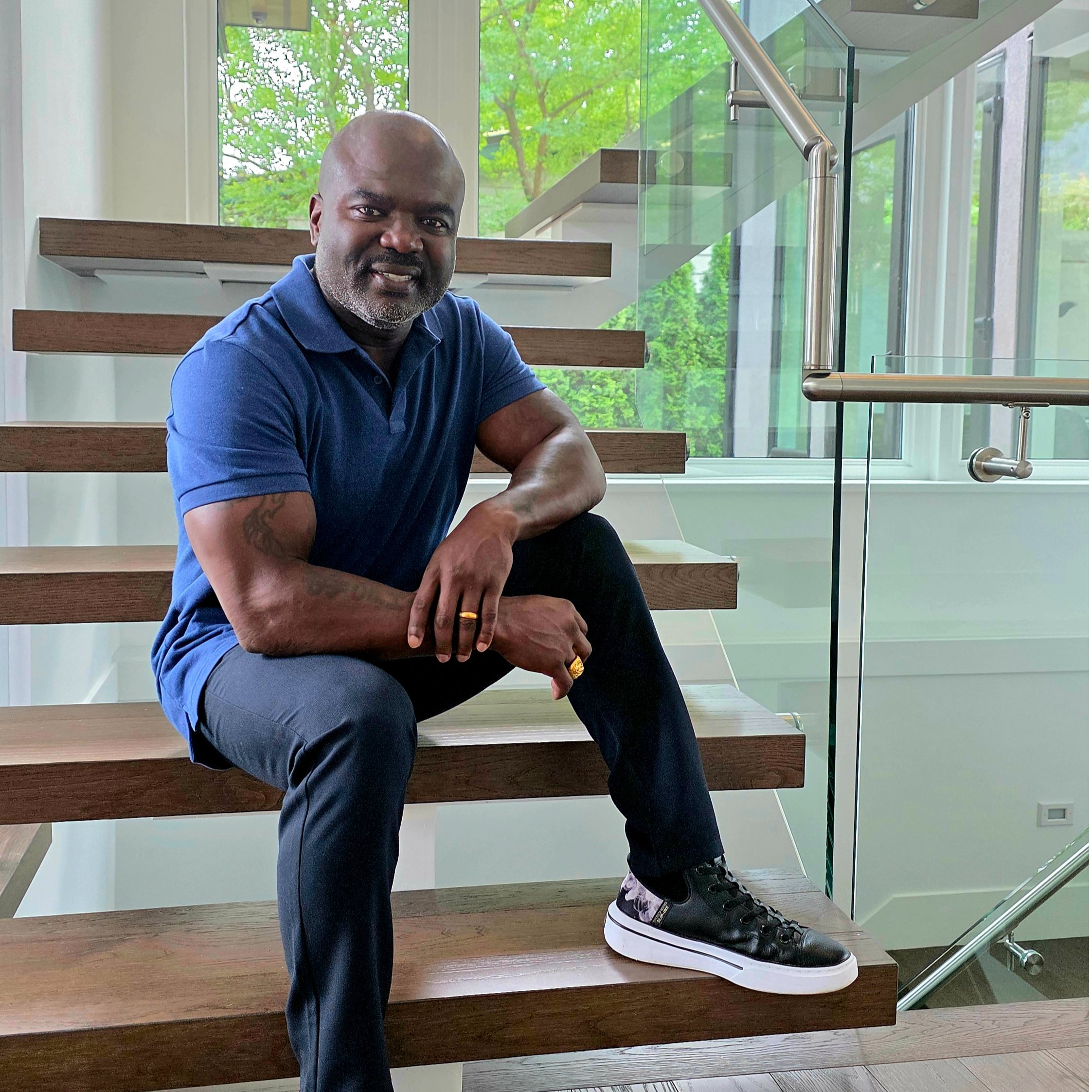
5 Beds
3 Baths
1,025 SqFt
5 Beds
3 Baths
1,025 SqFt
Key Details
Property Type Single Family Home
Sub Type Detached
Listing Status Active
Purchase Type For Sale
Approx. Sqft 1025.0
Square Footage 1,025 sqft
Price per Sqft $331
MLS Listing ID A2260067
Style Bi-Level
Bedrooms 5
Full Baths 2
Half Baths 1
Year Built 1984
Lot Size 6,969 Sqft
Property Sub-Type Detached
Property Description
Location
Province AB
County 0133
Community Schools Nearby
Zoning R1
Rooms
Basement Finished, Full
Interior
Interior Features Kitchen Island, Open Floorplan, Stone Counters, Vinyl Windows
Heating Forced Air, Natural Gas
Cooling None
Flooring Carpet, Laminate, Linoleum
Inclusions Storage Shed x2, Playground, Raised Garden Beds
Laundry In Basement
Exterior
Exterior Feature Private Yard
Parking Features Off Street
Fence Fenced
Community Features Schools Nearby
Roof Type Asphalt Shingle
Building
Lot Description Back Yard, City Lot, Lawn, Rectangular Lot
Dwelling Type House
Story One
Foundation Poured Concrete
New Construction No

"My job is to find and attract mastery-based agents to the office, protect the culture, and make sure everyone is happy! "






