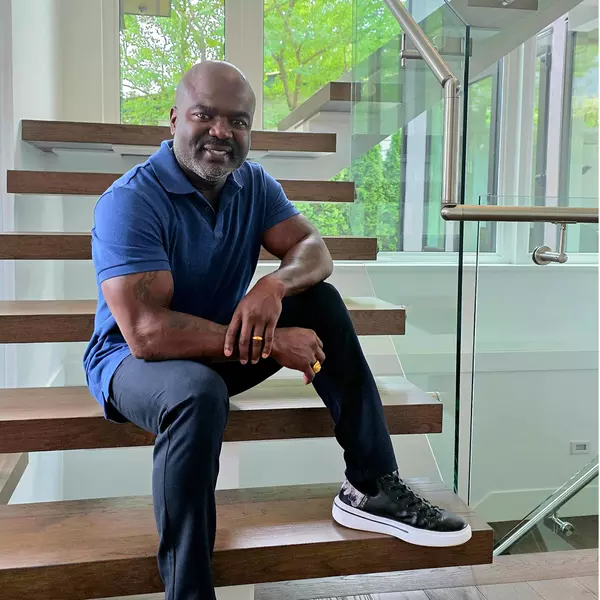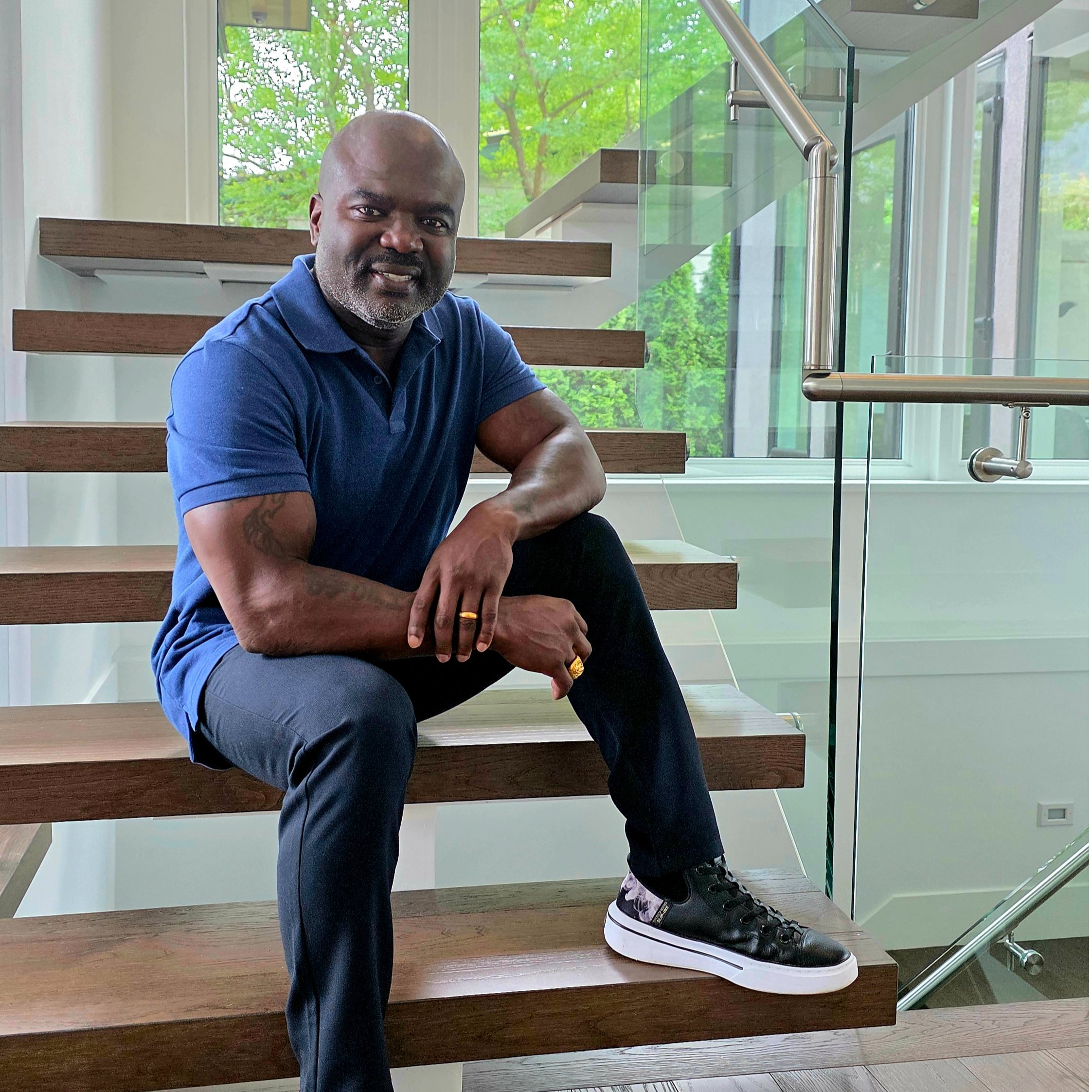
5 Beds
3 Baths
1,367 SqFt
5 Beds
3 Baths
1,367 SqFt
Key Details
Property Type Single Family Home
Sub Type Detached
Listing Status Active
Purchase Type For Sale
Approx. Sqft 1367.0
Square Footage 1,367 sqft
Price per Sqft $569
Subdivision Mclaughlin Meadows
MLS Listing ID A2259907
Style Bungalow
Bedrooms 5
Full Baths 3
Year Built 1975
Lot Size 8,276 Sqft
Property Sub-Type Detached
Property Description
The oversized double garage is insulated and heated, and has 220 power. The outdoor spaces are large and ready to enjoy with custom fencing, gazebo with heater, and huge covered patio between house and garage, RV plug-in, big gates, and a shed with doors on two sides. The private backyard works for vehicle storage, pets, kids' playground, or customizing for you.
Easy walking distance are a hospital, elementary school, downtown, community garden and rink, vast green space, and more. This is a one-of-a kind property. You can live at the trailhead on country's edge in this quiet, established community with all the comforts of vibrant High River.
Location
Province AB
County 0111
Community Fishing, Golf, Park, Playground, Schools Nearby, Shopping Nearby, Walking/Bike Paths
Zoning TND
Rooms
Basement Finished, Full
Interior
Interior Features Breakfast Bar, Built-in Features, Chandelier, Closet Organizers, Jetted Tub, Kitchen Island, Open Floorplan, Separate Entrance, Soaking Tub, Stone Counters, Storage, Vinyl Windows
Heating High Efficiency, Forced Air
Cooling Central Air
Flooring Carpet, Ceramic Tile, Vinyl Plank
Fireplaces Number 2
Fireplaces Type Electric, Living Room, Recreation Room
Inclusions Shed, Gazebo, Garage Heater, Basement: Refrigerator, Washer and Dryer
Laundry Lower Level, Main Level
Exterior
Exterior Feature Courtyard, Dog Run, Private Entrance, Private Yard, RV Hookup, Storage
Parking Features 220 Volt Wiring, Additional Parking, Alley Access, Double Garage Detached, Enclosed, Garage Door Opener, Garage Faces Rear, Gated, Heated Garage, Insulated, Oversized, Secured, Workshop in Garage
Garage Spaces 2.0
Fence Cross Fenced, Fenced
Community Features Fishing, Golf, Park, Playground, Schools Nearby, Shopping Nearby, Walking/Bike Paths
Roof Type Asphalt Shingle
Building
Lot Description Back Lane, Corner Lot, Creek/River/Stream/Pond, Cul-De-Sac, Dog Run Fenced In, Environmental Reserve, Front Yard, Gazebo, Greenbelt, Low Maintenance Landscape, Private, Views
Dwelling Type House
Story One
Foundation Poured Concrete
New Construction No
Others
Virtual Tour https://youriguide.com/933_macleod_trail_sw_high_river_ab/

"My job is to find and attract mastery-based agents to the office, protect the culture, and make sure everyone is happy! "






