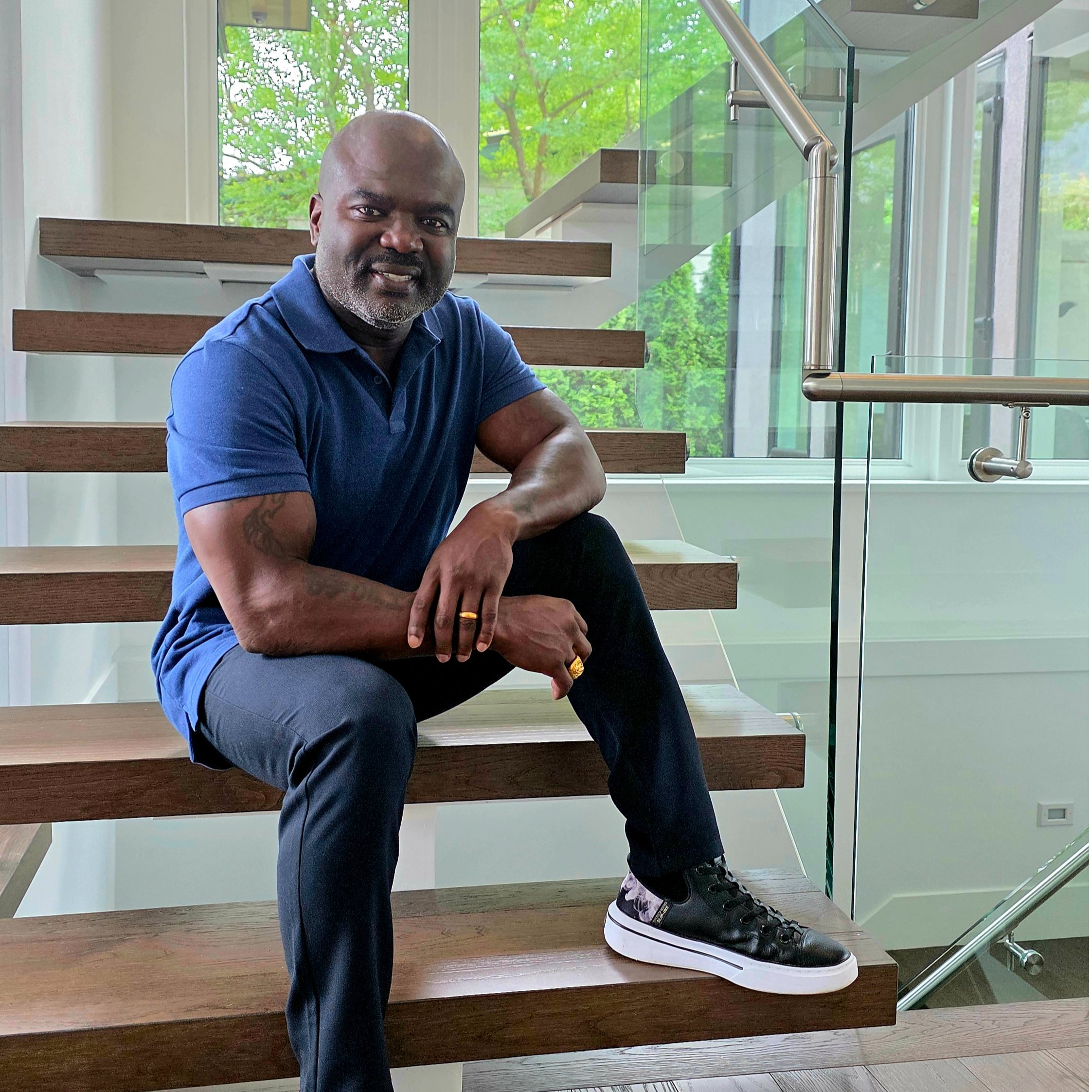
4 Beds
4 Baths
1,880 SqFt
4 Beds
4 Baths
1,880 SqFt
Open House
Sat Sep 27, 12:00pm - 2:00pm
Key Details
Property Type Single Family Home
Sub Type Detached
Listing Status Active
Purchase Type For Sale
Approx. Sqft 1880.16
Square Footage 1,880 sqft
Price per Sqft $339
Subdivision Timberlea
MLS Listing ID A2259135
Style 2 Storey
Bedrooms 4
Full Baths 3
Half Baths 1
Year Built 2008
Lot Size 4,791 Sqft
Property Sub-Type Detached
Property Description
The curb appeal stands out immediately with fresh asphalt on the driveway (2024) that provides plenty of parking including space for your RV, mature landscaping, and a welcoming front entry. Step inside to a spacious foyer finished with slate floors that carry into the main living area. The open concept layout offers 9 ft ceilings with gorgeous crown mouldings, a bright living room with a gas fireplace, and a dining space surrounded by windows. The kitchen is equipped with stainless steel appliances, a walk-in pantry, custom counters, a large island with an eat-up bar and ample storage. From here, enjoy direct access to the backyard complete with a two-tiered deck, shed, fresh sod, and stonework (2024) all fully fenced and ready for easy outdoor living.
Upstairs, the large bonus room is filled with natural light from big windows and vaulted ceilings. A feature wall with a modern shiplap electric fireplace and rustic wood mantel gives the space a cozy yet stylish feel, and the room is wired for surround sound. The upper level continues with three bedrooms, including a primary retreat with walk-in closet and five-piece ensuite with elevated double overcounted sinks, a jetted tub, and stand-up shower. Another bedroom also has its own walk-in closet, and a full four-piece bathroom completes this level.
The fully finished basement has its own separate entrance and includes a one-bedroom illegal suite with full kitchen, living room, and bathroom - perfect for extended family or guests or for larger families looking for added living space down below.
Additional highlights include: central a/c, fresh neutral paint throughout the main and upper levels, built-in speakers, updated hot water tank (2022), new vinyl plank flooring throughout the main and upper levels, and a heated 24x24 garage with high ceilings, overhead storage and cabinets.
161 Lynx Crescent combines comfort, space, an elevated design and convenience in one of Timberlea's most family-friendly locations where schools and trails are practically at your door step. Schedule your private showing today.
Location
Province AB
County 0508
Community Playground, Schools Nearby, Shopping Nearby, Sidewalks, Street Lights, Walking/Bike Paths
Zoning R1S
Rooms
Basement Separate/Exterior Entry, Finished, Full
Interior
Interior Features Crown Molding, Double Vanity, Kitchen Island, No Smoking Home, Open Floorplan, Pantry, Separate Entrance, Soaking Tub, Storage, Vaulted Ceiling(s), Vinyl Windows, Walk-In Closet(s)
Heating Forced Air
Cooling Central Air
Flooring Carpet, Tile, Vinyl Plank
Fireplaces Number 2
Fireplaces Type Family Room, Gas, Living Room
Inclusions Garage heater, Garage cabinets, TV wall mounts, Basement: Fridge, Stove, Microwave, washer and Dryer.
Laundry In Basement, Laundry Room, Main Level, Multiple Locations
Exterior
Exterior Feature Lighting, Private Entrance, Private Yard, Rain Gutters
Parking Features Double Garage Attached, Driveway, Front Drive, Garage Door Opener, Garage Faces Front, Heated Garage, Parking Pad, Side By Side, Tandem
Garage Spaces 2.0
Fence Fenced
Community Features Playground, Schools Nearby, Shopping Nearby, Sidewalks, Street Lights, Walking/Bike Paths
Roof Type Asphalt Shingle
Building
Lot Description Back Yard, Front Yard, Landscaped, Lawn, Standard Shaped Lot
Dwelling Type House
Story Two
Foundation Poured Concrete
New Construction No
Others
Virtual Tour https://youtube.com/shorts/4FRe3os9b5U?si=uhdjl4L6LqAnLrkN

"My job is to find and attract mastery-based agents to the office, protect the culture, and make sure everyone is happy! "






