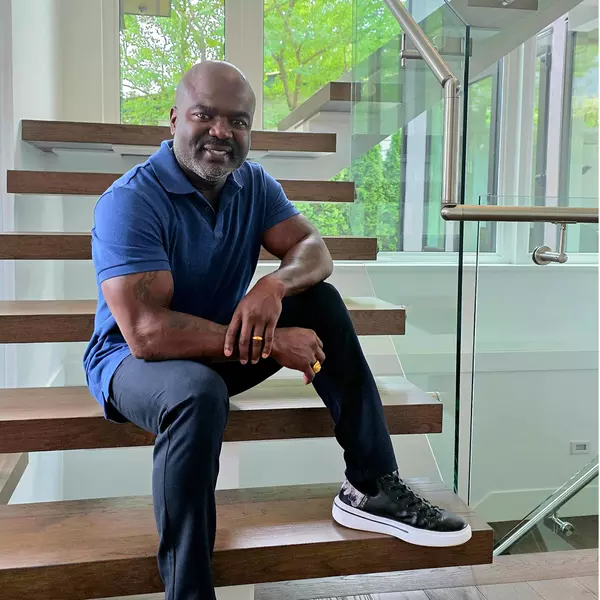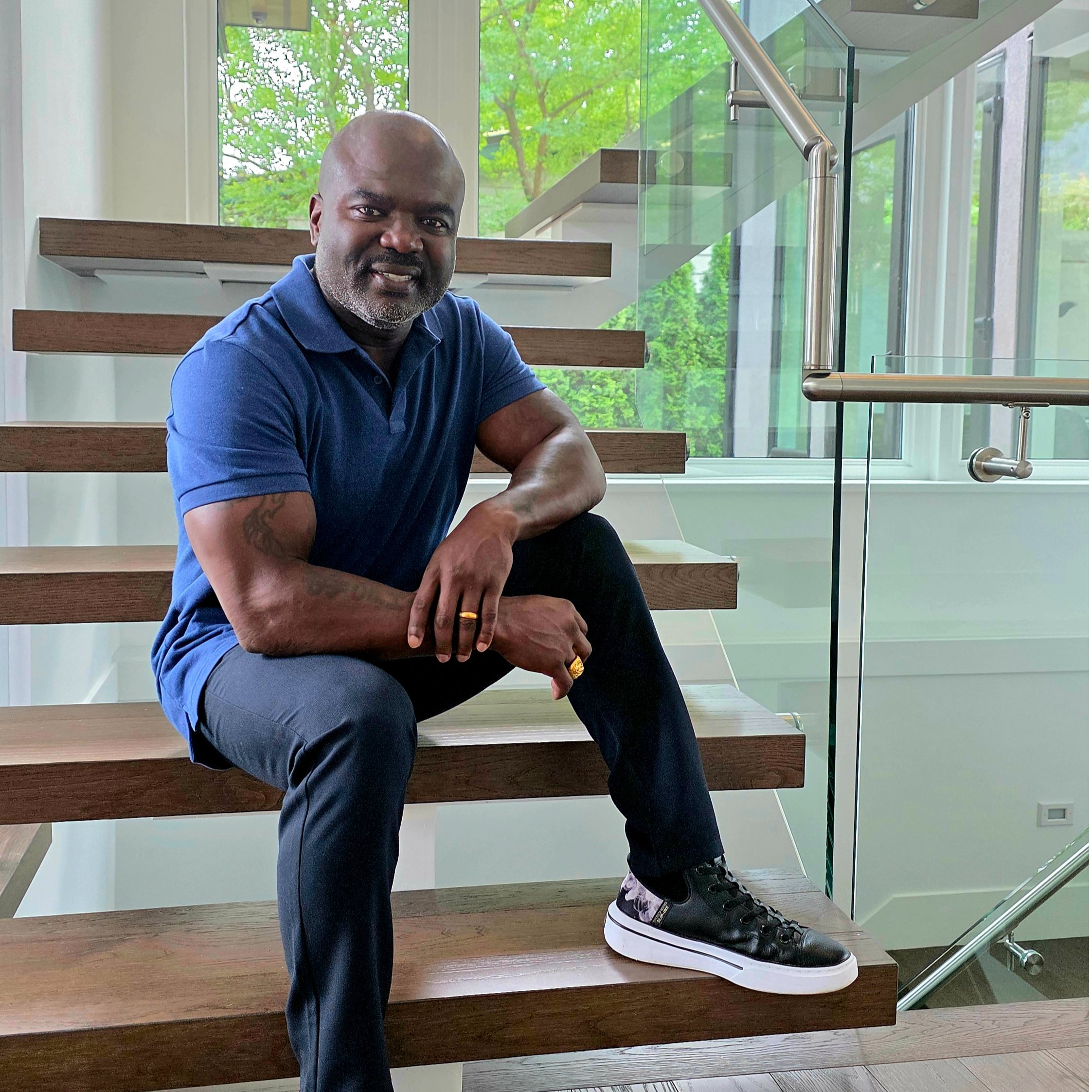
3 Beds
3 Baths
1,075 SqFt
3 Beds
3 Baths
1,075 SqFt
Open House
Sat Sep 27, 2:00pm - 4:00pm
Key Details
Property Type Single Family Home
Sub Type Detached
Listing Status Active
Purchase Type For Sale
Approx. Sqft 1075.0
Square Footage 1,075 sqft
Price per Sqft $367
Subdivision Countryside South
MLS Listing ID A2259595
Style 4 Level Split
Bedrooms 3
Full Baths 3
Year Built 1998
Lot Size 5,662 Sqft
Property Sub-Type Detached
Property Description
Location
Province AB
County 0132
Community Playground, Schools Nearby
Zoning RS
Rooms
Basement Finished, Full
Interior
Interior Features Breakfast Bar, High Ceilings, Pantry, Vaulted Ceiling(s), Walk-In Closet(s)
Heating Central, Natural Gas
Cooling Central Air
Flooring Carpet, Ceramic Tile, Vinyl
Laundry Upper Level
Exterior
Exterior Feature Fire Pit, Playground, Private Yard
Parking Features Double Garage Attached
Garage Spaces 2.0
Fence Fenced
Community Features Playground, Schools Nearby
Roof Type Asphalt Shingle
Building
Lot Description Back Lane, City Lot, Cul-De-Sac, Landscaped, Private
Dwelling Type House
Story 4 Level Split
Foundation Poured Concrete
New Construction No
Others
Virtual Tour https://my.matterport.com/show/?m=QWBsHrPn6f6

"My job is to find and attract mastery-based agents to the office, protect the culture, and make sure everyone is happy! "






